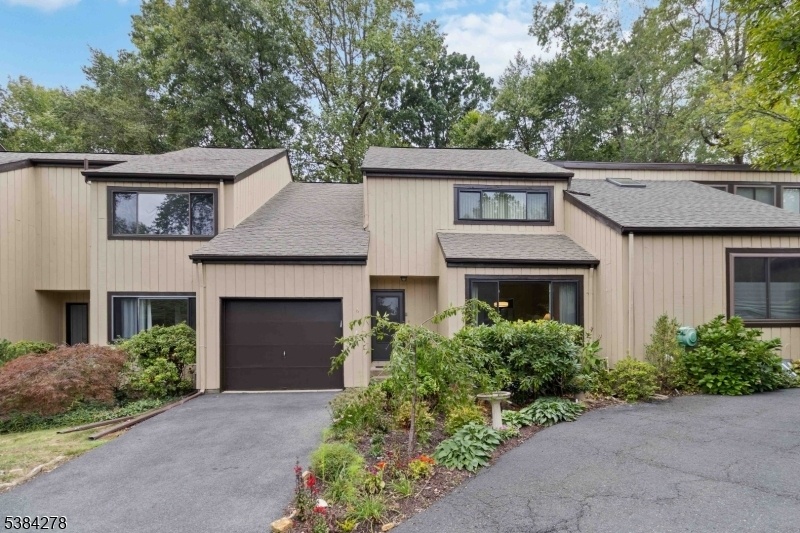6 Ash Ln
Harding Twp, NJ 07960

























Price: $599,000
GSMLS: 3986511Type: Condo/Townhouse/Co-op
Style: Multi Floor Unit
Beds: 3
Baths: 2 Full & 1 Half
Garage: 1-Car
Year Built: 1979
Acres: 0.06
Property Tax: $5,104
Description
Rare Opportunity To Own In Harding Green At An Affordable Price! Lovingly Cared For By The Same Owner For Over 40 Years, This Spacious 3-bedroom, 2.5-bath Townhome Is Ready For Its Next Chapter. Key Updates Have Already Been Completed, Including A Newer Hvac System, Hot Water Heater, And Thermal Vinyl Replacement Windows. The Exterior Has Been Recently Painted And The Deck Freshly Stained. The Flexible Floor Plan Offers Endless Possibilities. Many Owners Choose A Combined Living/dining Space With The Front Room As A Den, While Others Have Opened The Kitchen And Front Room To Create One Expansive Living Area. Oversized Rooms, Abundant Closets, And Versatile Layout Make This Home Truly Special. The Primary Suite Boasts Two Walk-in Closets And An En-suite Full Bath. A Large Finished Basement Includes A Recreation Room, Laundry Area (washer And Dryer Included), And Ample Storage. The Extra-deep Garage Accommodates One Car Plus Bonus Storage Space At The Rear. Privately Set, This Unit Backs To Woods And Features A Large Deck For Outdoor Enjoyment. Residents Of Harding Green Value The Township's Low Taxes, Peaceful Setting, And Convenient Proximity To Shopping, Dining, And Major Highways. Harding Green Is Professionally Managed By Taylor Management, Which Maintains All Exterior Items Except Decks. At Closing, Buyers Pay A One-time, Non-refundable Capital Contribution Equal To Three Times The Monthly Hoa Fee.
Rooms Sizes
Kitchen:
11x8 First
Dining Room:
13x11 First
Living Room:
13x30 First
Family Room:
n/a
Den:
n/a
Bedroom 1:
19x11 Second
Bedroom 2:
11x15 Second
Bedroom 3:
13x11 Second
Bedroom 4:
n/a
Room Levels
Basement:
Laundry Room, Rec Room, Storage Room
Ground:
n/a
Level 1:
DiningRm,Foyer,GarEnter,Kitchen,LivingRm,PowderRm
Level 2:
3 Bedrooms, Bath Main, Bath(s) Other
Level 3:
Attic
Level Other:
n/a
Room Features
Kitchen:
Galley Type, Not Eat-In Kitchen
Dining Room:
Living/Dining Combo
Master Bedroom:
Full Bath, Walk-In Closet
Bath:
Stall Shower
Interior Features
Square Foot:
n/a
Year Renovated:
n/a
Basement:
Yes - Finished, Full
Full Baths:
2
Half Baths:
1
Appliances:
Carbon Monoxide Detector, Dishwasher, Dryer, Microwave Oven, Range/Oven-Electric, Refrigerator, Sump Pump, Washer
Flooring:
Carpeting, Tile
Fireplaces:
1
Fireplace:
Living Room, Wood Burning
Interior:
CODetect,Drapes,Shades,SmokeDet,StallShw,TubShowr,WlkInCls
Exterior Features
Garage Space:
1-Car
Garage:
Attached Garage, Garage Door Opener
Driveway:
1 Car Width, Additional Parking, Blacktop
Roof:
Asphalt Shingle
Exterior:
Vertical Siding, Wood
Swimming Pool:
Yes
Pool:
Association Pool
Utilities
Heating System:
1 Unit, Forced Hot Air
Heating Source:
Electric, Gas-Natural
Cooling:
1 Unit, Central Air
Water Heater:
Gas
Water:
Public Water
Sewer:
Public Sewer
Services:
Cable TV Available, Fiber Optic Available, Garbage Included
Lot Features
Acres:
0.06
Lot Dimensions:
n/a
Lot Features:
Cul-De-Sac, Level Lot
School Information
Elementary:
Harding Township School (K-8)
Middle:
Harding Township School (K-8)
High School:
Madison High Sch0ol (9-12)
Community Information
County:
Morris
Town:
Harding Twp.
Neighborhood:
Harding Green
Application Fee:
n/a
Association Fee:
$525 - Monthly
Fee Includes:
Maintenance-Common Area, Maintenance-Exterior, Snow Removal, Trash Collection
Amenities:
Pool-Outdoor, Tennis Courts
Pets:
Call, Number Limit, Yes
Financial Considerations
List Price:
$599,000
Tax Amount:
$5,104
Land Assessment:
$202,900
Build. Assessment:
$224,600
Total Assessment:
$427,500
Tax Rate:
1.19
Tax Year:
2024
Ownership Type:
Condominium
Listing Information
MLS ID:
3986511
List Date:
09-12-2025
Days On Market:
0
Listing Broker:
WEICHERT REALTORS
Listing Agent:

























Request More Information
Shawn and Diane Fox
RE/MAX American Dream
3108 Route 10 West
Denville, NJ 07834
Call: (973) 277-7853
Web: MountainClubNJ.com




