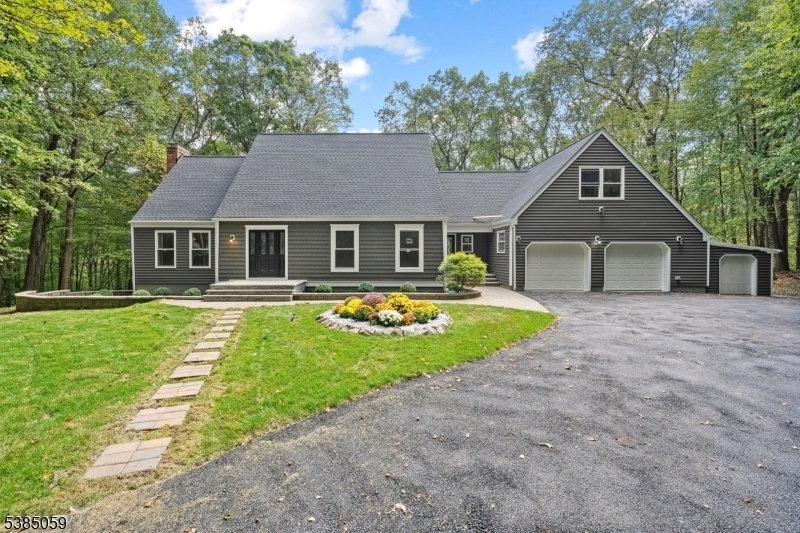190 North Rd
Chester Twp, NJ 07930















































Price: $1,200,000
GSMLS: 3987635Type: Single Family
Style: Colonial
Beds: 4
Baths: 3 Full & 1 Half
Garage: 2-Car
Year Built: 1978
Acres: 5.51
Property Tax: $15,644
Description
Don't Miss Seeing This Beautiful Retreat Like Property. Set On Over 5 Private Acres And Tucked Far Back From The Road, This Beautifully Fully Renovated 4-bedroom, 3.5-bath Colonial Offers The Perfect Blend Of Charm, Space, And Modern Upgrades.step Inside To A Welcoming Large Foyer That Leads To A Thoughtfully Designed Floor Plan. The First Floor Features 1 Bedroom With Full Bath, Ideal For Guests. The Eat-in Kitchen Is A Showstopper With Quartz Countertops, A Farmhouse Sink, Center Island, And Stainless Steel Appliances. A Spacious Dining Room Flows Seamlessly Into The Living Room With Its Cozy Fireplace And Access To The Covered Porch. The Two Story Rec Room Impresses With A Wet Bar, Fireplace, And Two Oversized Sliding Doors Opening To The Large Deck Overlooking The Property. The Second Level Adds An Extra 600 Square Feet To The Home Perfect For A Game Room, Home Theater, Or Private Retreat. On The Second Floor You'll Find Three Additional Bedrooms Including The Luxurious Primary Suite With A Sitting Area, Two Walk-in Closets, And A Spa-like Bath Featuring A Massive Shower With Multiple Shower Heads And Dual Seats. This Home Has Been Completely Updated With All New Windows, Hvac, Flooring, Roof, And Siding, Ensuring Peace Of Mind For Years To Come. Just Minutes From Historic Main Street Chester, This Property Combines Privacy, Modern Comfort, And Convenience. Based On The Floor Plan The Home Is Just Over 4000 Sqft. This Home Is A Must See!
Rooms Sizes
Kitchen:
17x25 First
Dining Room:
16x17 First
Living Room:
15x27 First
Family Room:
15x25 First
Den:
16x38 Second
Bedroom 1:
23x25 Second
Bedroom 2:
12x17 First
Bedroom 3:
14x15 Second
Bedroom 4:
13x14 Second
Room Levels
Basement:
Storage Room, Utility Room
Ground:
n/a
Level 1:
1Bedroom,BathOthr,DiningRm,Vestibul,FamilyRm,Foyer,GarEnter,Kitchen,Laundry,LivingRm,PowderRm
Level 2:
3Bedroom,BathMain,BathOthr,RecRoom
Level 3:
n/a
Level Other:
n/a
Room Features
Kitchen:
Center Island, Eat-In Kitchen
Dining Room:
Formal Dining Room
Master Bedroom:
Full Bath, Sitting Room, Walk-In Closet
Bath:
Stall Shower
Interior Features
Square Foot:
n/a
Year Renovated:
2025
Basement:
Yes - Unfinished
Full Baths:
3
Half Baths:
1
Appliances:
Carbon Monoxide Detector, Dishwasher, Kitchen Exhaust Fan, Range/Oven-Gas, Refrigerator
Flooring:
Tile, Wood
Fireplaces:
2
Fireplace:
Family Room, Living Room
Interior:
BarWet,CODetect,FireExtg,SmokeDet,StallShw,TubShowr,WlkInCls
Exterior Features
Garage Space:
2-Car
Garage:
Additional 1/2 Car Garage, Attached Garage
Driveway:
1 Car Width, Blacktop, Driveway-Shared
Roof:
Asphalt Shingle
Exterior:
Vinyl Siding
Swimming Pool:
No
Pool:
n/a
Utilities
Heating System:
2 Units, Forced Hot Air
Heating Source:
Gas-Natural
Cooling:
2 Units
Water Heater:
Gas
Water:
Well
Sewer:
Septic
Services:
n/a
Lot Features
Acres:
5.51
Lot Dimensions:
n/a
Lot Features:
Private Road, Wooded Lot
School Information
Elementary:
Bragg Intermediate School (3-5)
Middle:
Black River Middle School (6-8)
High School:
n/a
Community Information
County:
Morris
Town:
Chester Twp.
Neighborhood:
n/a
Application Fee:
n/a
Association Fee:
n/a
Fee Includes:
n/a
Amenities:
n/a
Pets:
Yes
Financial Considerations
List Price:
$1,200,000
Tax Amount:
$15,644
Land Assessment:
$254,000
Build. Assessment:
$349,100
Total Assessment:
$603,100
Tax Rate:
2.59
Tax Year:
2024
Ownership Type:
Fee Simple
Listing Information
MLS ID:
3987635
List Date:
09-18-2025
Days On Market:
0
Listing Broker:
EXIT REALTY CONNECTIONS
Listing Agent:















































Request More Information
Shawn and Diane Fox
RE/MAX American Dream
3108 Route 10 West
Denville, NJ 07834
Call: (973) 277-7853
Web: MountainClubNJ.com




