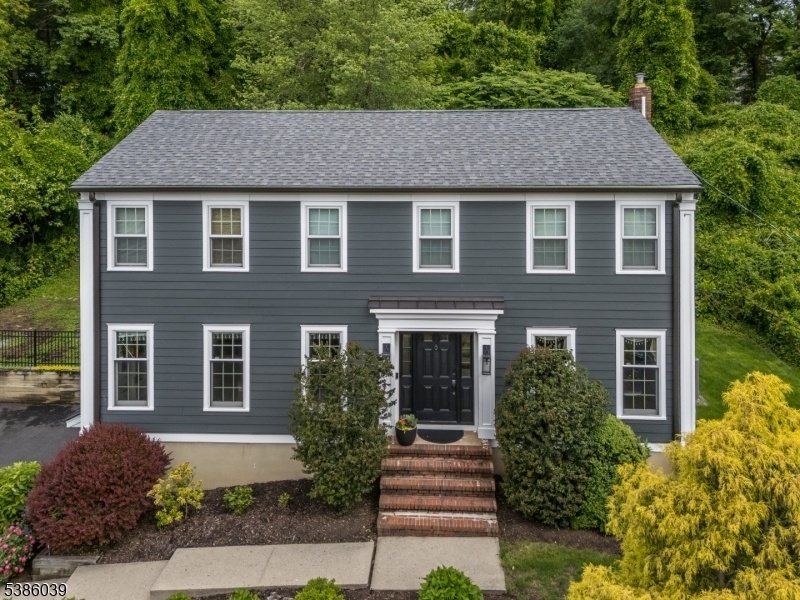730 River Rd
Chatham Twp, NJ 07928









































Price: $949,000
GSMLS: 3987942Type: Single Family
Style: Colonial
Beds: 4
Baths: 2 Full & 1 Half
Garage: 2-Car
Year Built: 1977
Acres: 0.52
Property Tax: $10,903
Description
Quintessential 4 Br, 2.5 Bath Colonial On 0.52 Acres In Chatham Twp! A Stunning Combination Of Classic Charm & Numerous Recent Updates & Renovations! Renovated In 2023, The Kitchen Offers Heated Flooring, Double Wall Ovens, Quartz Counters, Custom Tile Floors & Backsplash & A Large Eat In Space W/oversize Pantry Cabinets! The Formal Living & Dining Rooms Receive Lots Of Natural Light While The Family Room Is A Cozier Space W/ A Wood Burning Fireplace. The Primary Bedroom Suite Boasts A Walk-in Closet W/ Built In Shelving & A Beautifully Updated En Suite Bath W/ Dual Vanity, Soaking Tub, & Walk In Shower. 3 Additional Spacious Bedrooms All W/ Hw Floors Plus A Renovated Main Bathroom Complete This Level. A Rec Room, Storage Room, Laundry Room, & Garage Entry Are All Located On The Basement/ground Level Of The Home. The Backyard Is Fully Fenced & Offers A Large Tex Deck Area With Lots Of Privacy. Additional Features Include: Hw Floors & Recessed Lighting Throughout, Roof 2023, Driveway 2024, Furnace 2023, Ac 2023. Convenient Access To Downtown Chatham Shops & Dining As Well As Nj Transit Commuter Train!
Rooms Sizes
Kitchen:
22x11 First
Dining Room:
13x12 First
Living Room:
19x12 First
Family Room:
17x12 First
Den:
n/a
Bedroom 1:
17x12 Second
Bedroom 2:
17x11 Second
Bedroom 3:
14x10 Second
Bedroom 4:
13x12 Second
Room Levels
Basement:
GarEnter,Laundry,RecRoom,Utility
Ground:
n/a
Level 1:
Dining Room, Family Room, Kitchen, Living Room, Powder Room
Level 2:
4 Or More Bedrooms, Bath Main, Bath(s) Other
Level 3:
Attic
Level Other:
n/a
Room Features
Kitchen:
Eat-In Kitchen, Pantry, Separate Dining Area
Dining Room:
Formal Dining Room
Master Bedroom:
Full Bath, Walk-In Closet
Bath:
Soaking Tub, Stall Shower
Interior Features
Square Foot:
n/a
Year Renovated:
2023
Basement:
Yes - Finished-Partially
Full Baths:
2
Half Baths:
1
Appliances:
Cooktop - Gas, Dishwasher, Refrigerator, Wall Oven(s) - Electric
Flooring:
Tile, Wood
Fireplaces:
1
Fireplace:
Family Room, Wood Burning
Interior:
n/a
Exterior Features
Garage Space:
2-Car
Garage:
Attached Garage, Garage Door Opener
Driveway:
1 Car Width, Blacktop
Roof:
Asphalt Shingle
Exterior:
Composition Shingle
Swimming Pool:
n/a
Pool:
n/a
Utilities
Heating System:
Forced Hot Air
Heating Source:
Gas-Natural
Cooling:
Central Air
Water Heater:
Gas
Water:
Public Water
Sewer:
Public Sewer
Services:
Cable TV Available
Lot Features
Acres:
0.52
Lot Dimensions:
n/a
Lot Features:
Open Lot
School Information
Elementary:
n/a
Middle:
n/a
High School:
Chatham High School (9-12)
Community Information
County:
Morris
Town:
Chatham Twp.
Neighborhood:
n/a
Application Fee:
n/a
Association Fee:
n/a
Fee Includes:
n/a
Amenities:
n/a
Pets:
Yes
Financial Considerations
List Price:
$949,000
Tax Amount:
$10,903
Land Assessment:
$305,300
Build. Assessment:
$242,900
Total Assessment:
$548,200
Tax Rate:
1.99
Tax Year:
2024
Ownership Type:
Fee Simple
Listing Information
MLS ID:
3987942
List Date:
09-19-2025
Days On Market:
0
Listing Broker:
C-21 NORTH WARREN REALTY
Listing Agent:









































Request More Information
Shawn and Diane Fox
RE/MAX American Dream
3108 Route 10 West
Denville, NJ 07834
Call: (973) 277-7853
Web: MountainClubNJ.com




