9 Green Hill Rd
Chester Twp, NJ 07930
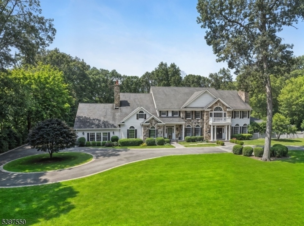
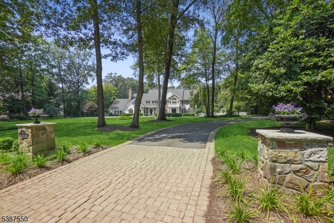
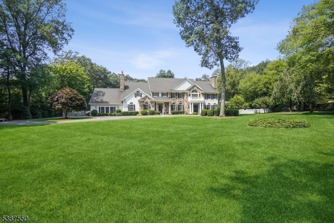
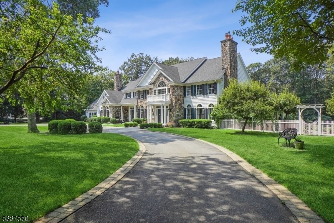
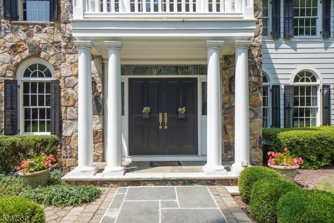
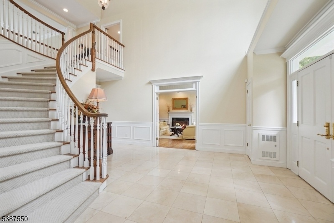
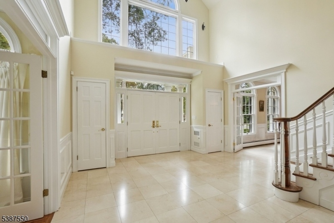
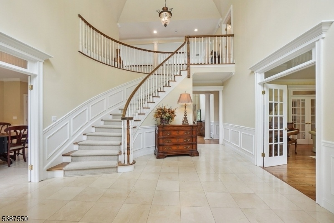
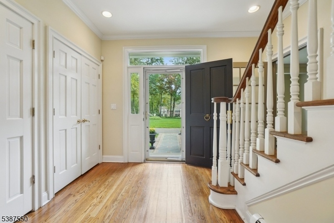
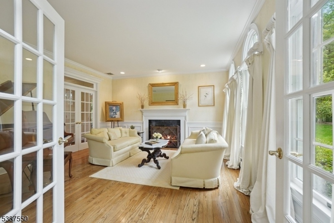
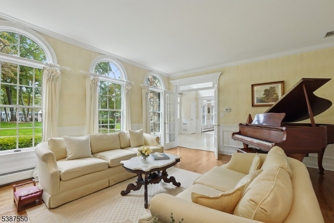
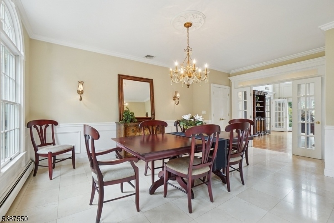
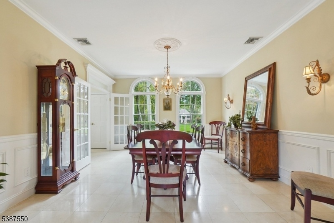
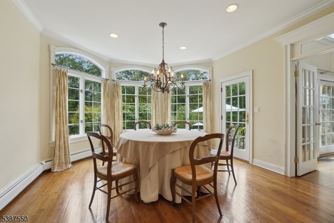
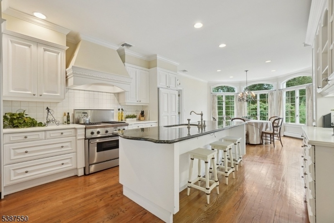
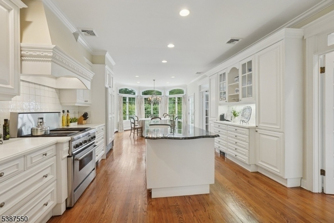
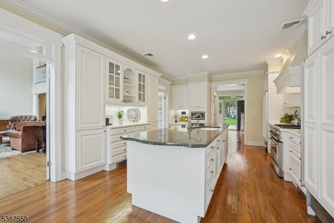
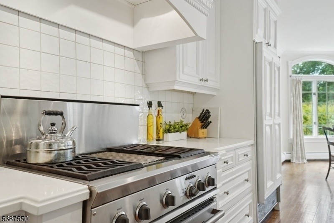
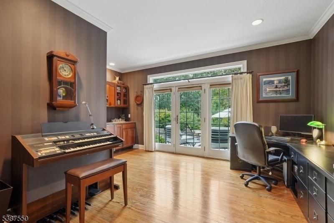
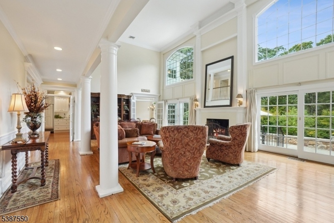
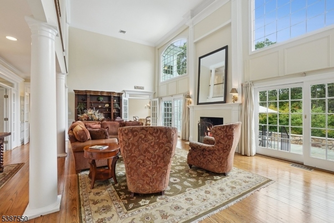
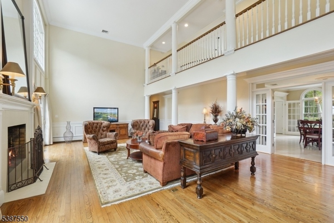
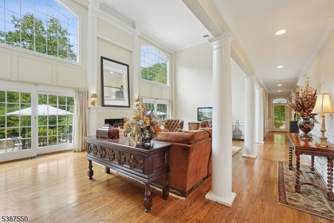
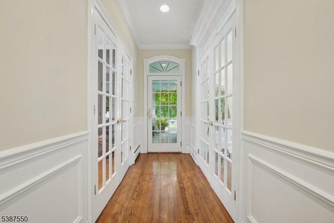
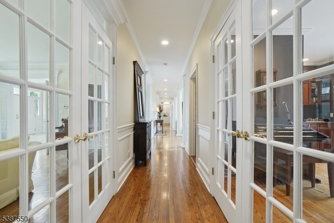
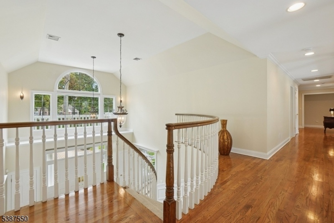
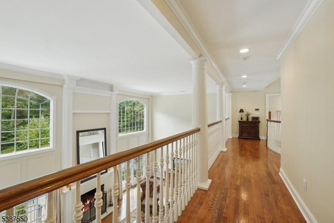
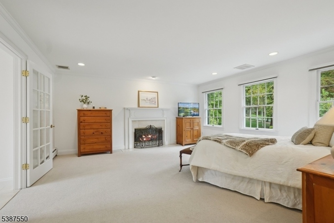
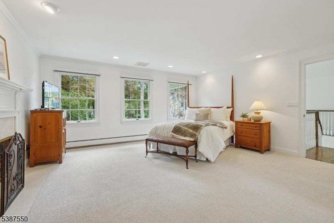
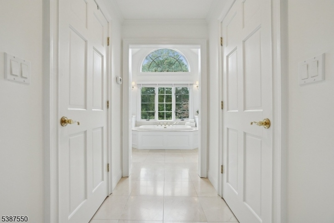
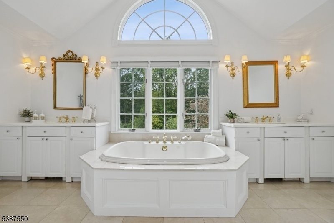
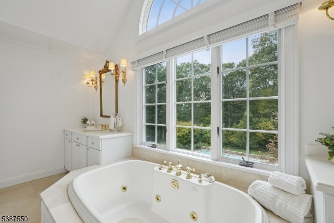
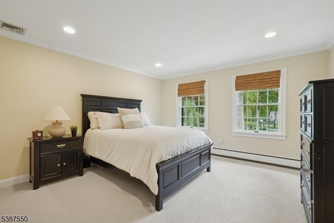
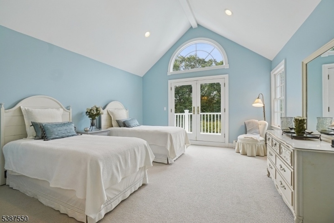
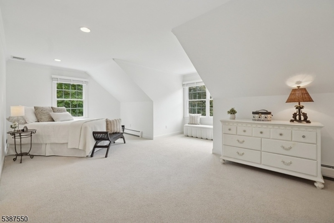
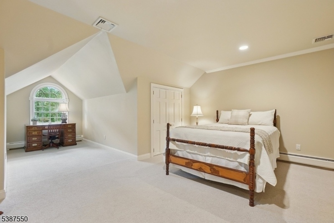
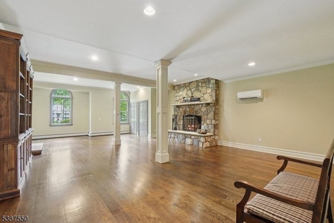
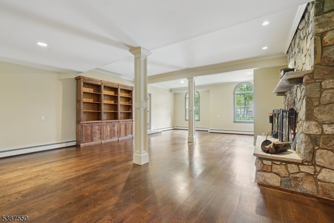
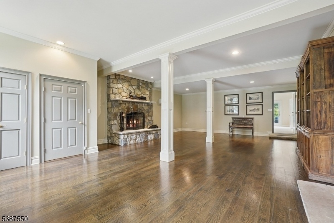
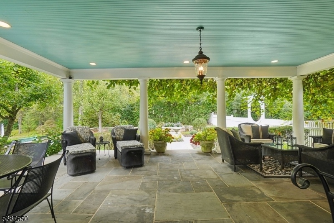
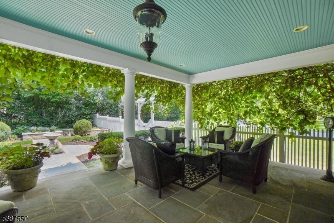
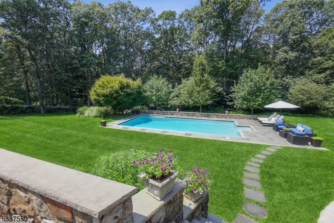
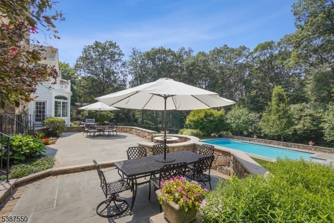
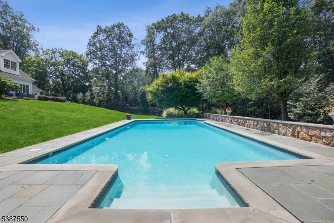
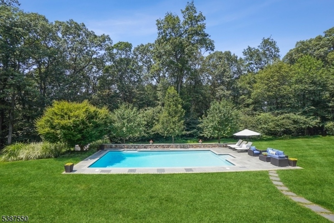
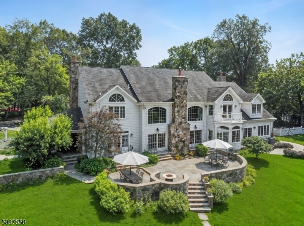
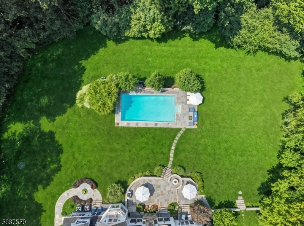
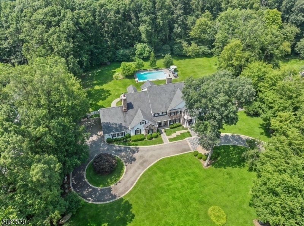
Price: $2,950,000
GSMLS: 3989371Type: Single Family
Style: Colonial
Beds: 6
Baths: 6 Full & 2 Half
Garage: 3-Car
Year Built: 1995
Acres: 2.36
Property Tax: $33,963
Description
Classic Elegance Defines This Custom Ch Colonial By Bennett Homes, Privately Situated On A Quiet Cul-de-sac In Forrest Hill On Chester's East Side. The Gourmet Kitchen Overlooks Stunning Grounds, Stone Patios, And An In-ground Pool. Soaring 2-story Family Room With Stone Fireplace, Formal Living Room With French Doors And Gas Fireplace, And Marble-tiled 2-story Foyer. Formal Dining Room With Dual Built-in China Closets. First-floor Office With French Doors, Wet Bar, And Patio Views. Covered Patio Draped In Italian Grape Vines Overlooks The English Garden. First-floor In-law/ Au-pair Suite With Den, Bedroom, And Full Bath. All Six Bedrooms Are En-suite, Including A Luxurious Primary Suite With Dual Walk-in Closets, Gas Fireplace, Marble Bath With Soaking Tub, Double Vanities, And Garden Views. Great Room Features A Massive Stone Fireplace And Plumbing For An Additional Wet Bar. 3-bay Garage With Optional Lift For 4th Vehicle. This Is A Rare Blend Of Privacy, Craftsmanship, And Timeless Style.
Rooms Sizes
Kitchen:
15x32 First
Dining Room:
19x13 First
Living Room:
17x15 First
Family Room:
20x29 First
Den:
11x18 First
Bedroom 1:
17x17 Second
Bedroom 2:
13x18 First
Bedroom 3:
13x20 Second
Bedroom 4:
21x23 Second
Room Levels
Basement:
Storage Room, Utility Room, Walkout, Workshop
Ground:
n/a
Level 1:
1Bedroom,BathOthr,Den,DiningRm,FamilyRm,Foyer,GarEnter,GreatRm,Kitchen,LivingRm,MaidQrtr,Office,Pantry,Porch,PowderRm
Level 2:
4 Or More Bedrooms, Bath Main, Bath(s) Other, Laundry Room
Level 3:
n/a
Level Other:
n/a
Room Features
Kitchen:
Breakfast Bar, Center Island, Eat-In Kitchen, Pantry, Separate Dining Area
Dining Room:
Formal Dining Room
Master Bedroom:
Fireplace, Full Bath, Walk-In Closet
Bath:
Soaking Tub, Stall Shower
Interior Features
Square Foot:
n/a
Year Renovated:
n/a
Basement:
Yes - Bilco-Style Door, Full, Unfinished
Full Baths:
6
Half Baths:
2
Appliances:
Carbon Monoxide Detector, Central Vacuum, Dishwasher, Dryer, Freezer-Freestanding, Kitchen Exhaust Fan, Refrigerator, Self Cleaning Oven, Washer
Flooring:
Carpeting, Marble, Wood
Fireplaces:
4
Fireplace:
Bedroom 1, Family Room, Gas Fireplace, Great Room, Living Room, Wood Burning
Interior:
BarWet,Blinds,CODetect,CeilHigh,SmokeDet,StallShw,WlkInCls
Exterior Features
Garage Space:
3-Car
Garage:
DoorOpnr,InEntrnc,Oversize
Driveway:
Blacktop, Circular
Roof:
Asphalt Shingle
Exterior:
ConcBrd
Swimming Pool:
Yes
Pool:
In-Ground Pool
Utilities
Heating System:
1 Unit, Baseboard - Hotwater, Multi-Zone
Heating Source:
Gas-Natural
Cooling:
2 Units, Central Air
Water Heater:
Gas
Water:
Well
Sewer:
Septic 5+ Bedroom Town Verified
Services:
Cable TV Available, Garbage Extra Charge
Lot Features
Acres:
2.36
Lot Dimensions:
n/a
Lot Features:
Level Lot
School Information
Elementary:
Dickerson Elementary School (K-2)
Middle:
Black River Middle School (6-8)
High School:
n/a
Community Information
County:
Morris
Town:
Chester Twp.
Neighborhood:
Forrest Hill
Application Fee:
n/a
Association Fee:
$600 - Annually
Fee Includes:
Maintenance-Common Area
Amenities:
n/a
Pets:
Yes
Financial Considerations
List Price:
$2,950,000
Tax Amount:
$33,963
Land Assessment:
$434,000
Build. Assessment:
$875,300
Total Assessment:
$1,309,300
Tax Rate:
2.59
Tax Year:
2024
Ownership Type:
Fee Simple
Listing Information
MLS ID:
3989371
List Date:
09-26-2025
Days On Market:
0
Listing Broker:
PROMINENT PROPERTIES SIR
Listing Agent:
















































Request More Information
Shawn and Diane Fox
RE/MAX American Dream
3108 Route 10 West
Denville, NJ 07834
Call: (973) 277-7853
Web: MountainClubNJ.com




