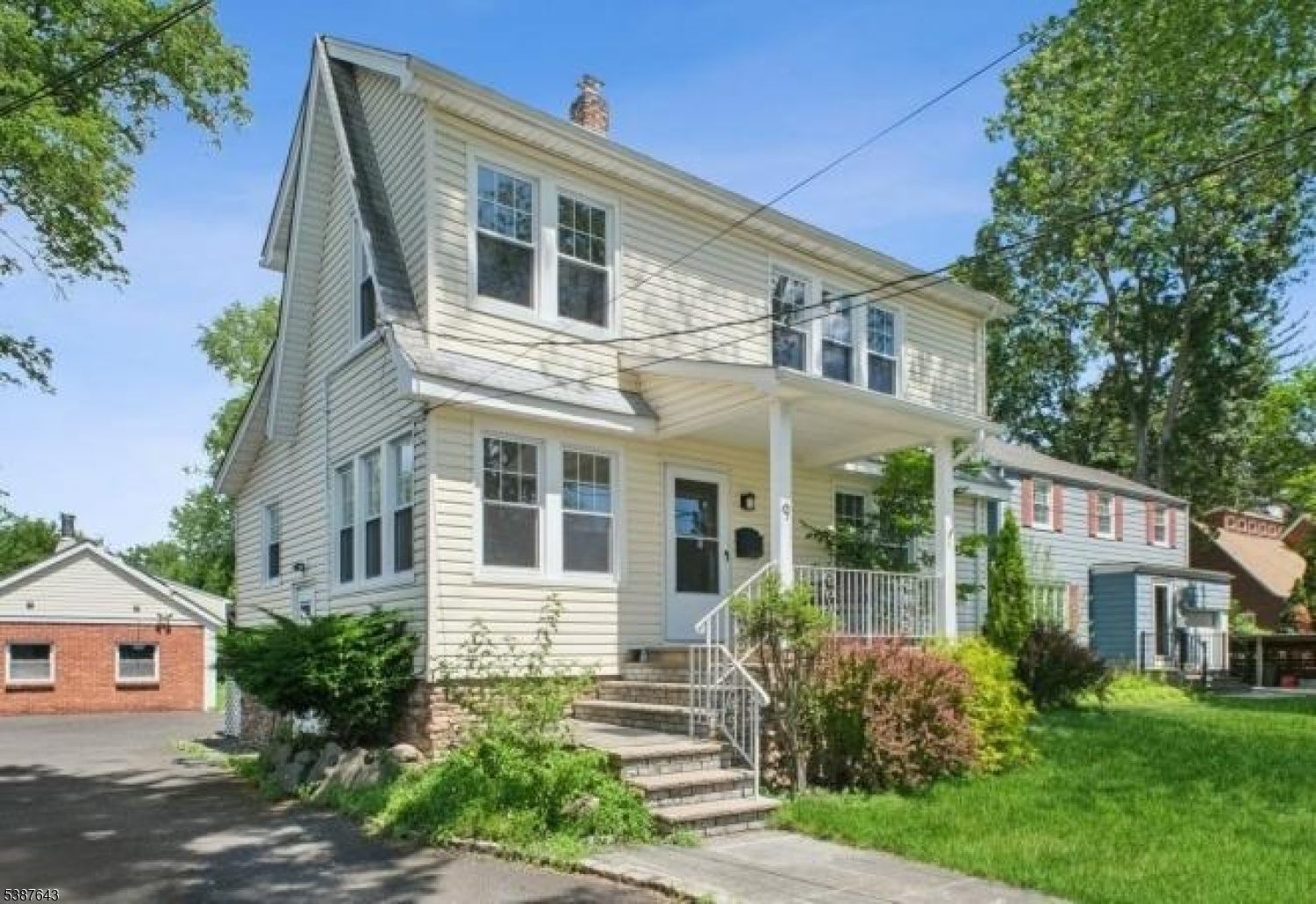9 Wardell Rd
Livingston Twp, NJ 07039













Price: $4,500
GSMLS: 3989396Type: Single Family
Beds: 4
Baths: 2 Full
Garage: No
Basement: Yes
Year Built: 1930
Pets: Cats OK, Dogs OK
Available: Immediately
Description
Welcome To This Stunning Single-family Home Located At 9 Wardell Rd, Livingston, Nj. This Beautifully Renovated Residence Offers A Perfect Blend Of Modern Amenities And Classic Charm, Ensuring A Comfortable And Stylish Living Experience.this Home Features Four Spacious Bedrooms And Two Elegantly Updated Bathrooms. The Heart Of The Home Is The Recently Renovated Kitchen, Equipped With A Breakfast Bar, Granite Countertops, A Gas Oven, And A Dishwasher, Making It Ideal For Both Everyday Meals And Entertaining. The Open-concept Layout Flows Seamlessly With Gleaming Hardwood Floors Throughout, Complemented By Recessed Lighting And Elegant Chandeliers That Provide A Warm And Inviting Ambiance.the Property Boasts A Generous Outdoor Space With A Back Yard Perfect For Relaxation And Outdoor Activities. Don't Miss The Converted Garage Space, Which Can Be Used As A Gym, Party Room, Dance Studio, Play Area, And Much More. Inside, Enjoy The Convenience Of Central Heating And Forced Air Cooling, Ensuring Year-round Comfort. The Home Also Includes A Full Basement And A Walkup Attic Offering Ample Private Storage And Additional Possibilities For Customization.for Your Laundry Needs, The Residence Includes A Washer/dryer And A Convenient Laundry Room. On-site Parking Adds To The Convenience Of This Wonderful Property.
Rental Info
Lease Terms:
1 Year, 2 Years
Required:
1MthAdvn,1.5MthSy,IncmVrfy,TenInsRq
Tenant Pays:
Cable T.V., Electric, Gas, Heat, Maintenance-Lawn, Sewer, Water
Rent Includes:
Taxes
Tenant Use Of:
Basement, Laundry Facilities, Storage Area
Furnishings:
Unfurnished
Age Restricted:
No
Handicap:
No
General Info
Square Foot:
n/a
Renovated:
2013
Rooms:
9
Room Features:
n/a
Interior:
n/a
Appliances:
Dishwasher, Dryer, Microwave Oven, Range/Oven-Gas, Refrigerator, Washer, Water Softener-Own
Basement:
Yes - Finished-Partially
Fireplaces:
1
Flooring:
Wood
Exterior:
n/a
Amenities:
n/a
Room Levels
Basement:
Laundry Room, Rec Room, Utility Room
Ground:
n/a
Level 1:
1 Bedroom, Bath(s) Other, Den, Dining Room, Kitchen, Living Room
Level 2:
3 Bedrooms, Bath Main, Office
Level 3:
n/a
Room Sizes
Kitchen:
17x9 First
Dining Room:
12x11 First
Living Room:
20x12 First
Family Room:
n/a
Bedroom 1:
14x12 Second
Bedroom 2:
11x12 Second
Bedroom 3:
16x11 Second
Parking
Garage:
No
Description:
n/a
Parking:
5
Lot Features
Acres:
0.18
Dimensions:
60X130
Lot Description:
n/a
Road Description:
n/a
Zoning:
n/a
Utilities
Heating System:
1 Unit, Forced Hot Air
Heating Source:
Gas-Natural
Cooling:
1 Unit, Central Air
Water Heater:
Gas
Utilities:
Gas-Natural
Water:
Public Water
Sewer:
Public Sewer
Services:
Cable TV, Garbage Included
School Information
Elementary:
COLLINS
Middle:
MT PLEASNT
High School:
LIVINGSTON
Community Information
County:
Essex
Town:
Livingston Twp.
Neighborhood:
Collins
Location:
Residential Area
Listing Information
MLS ID:
3989396
List Date:
09-26-2025
Days On Market:
1
Listing Broker:
COMPASS NEW JERSEY, LLC
Listing Agent:













Request More Information
Shawn and Diane Fox
RE/MAX American Dream
3108 Route 10 West
Denville, NJ 07834
Call: (973) 277-7853
Web: MountainClubNJ.com

