1191 Cooper Road
Scotch Plains Twp, NJ 07076
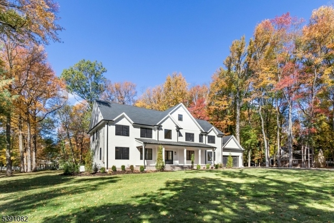
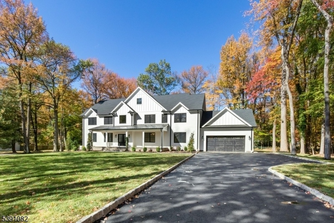
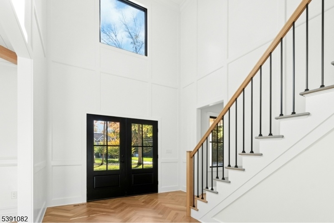
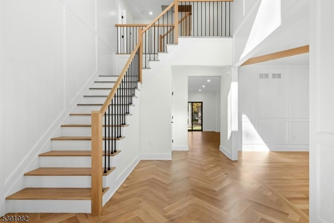
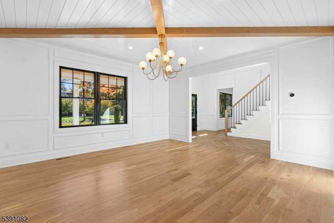
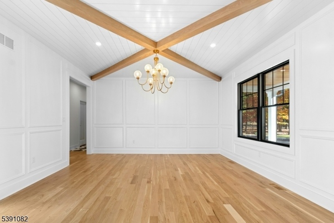
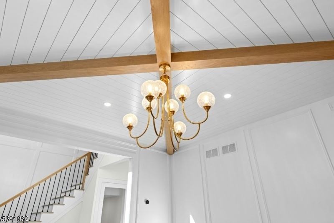
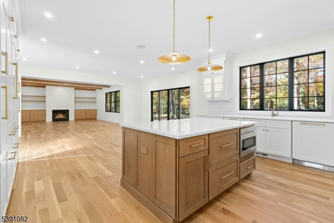
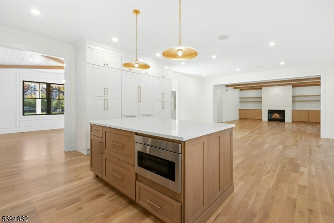
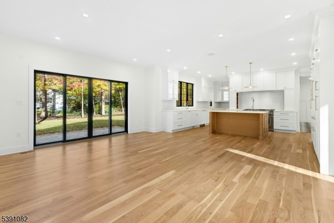
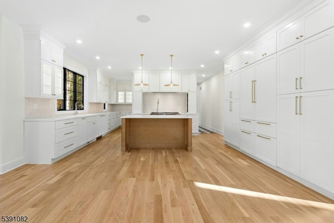
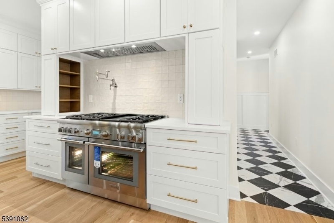
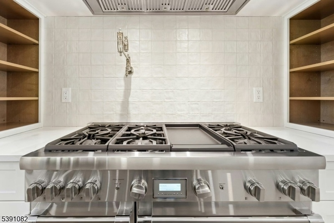
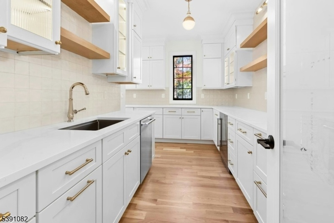
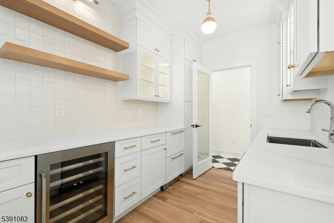
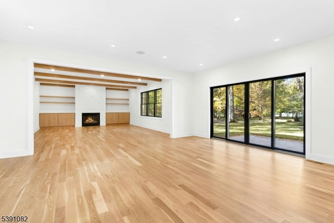
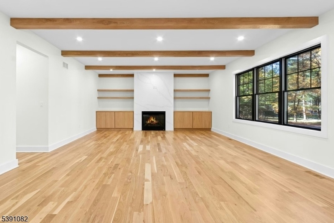
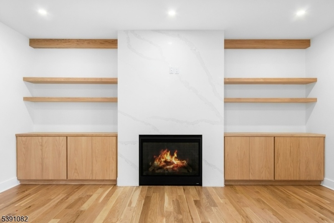
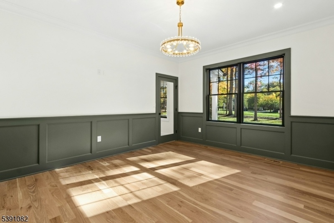
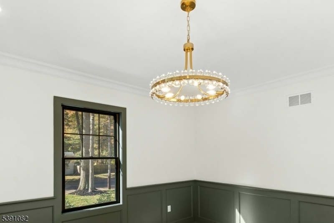
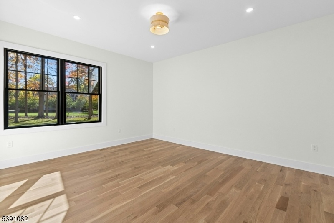
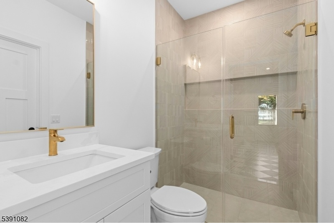
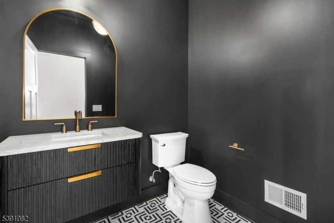
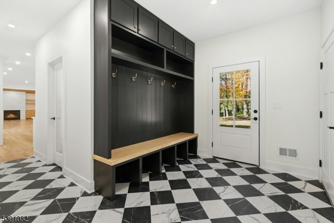
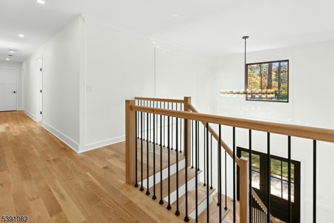
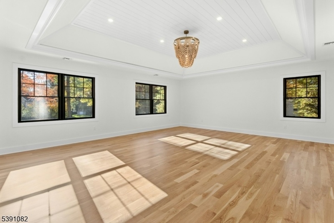
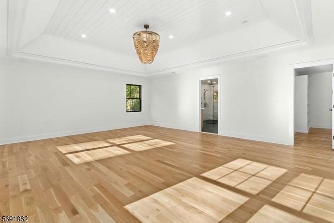
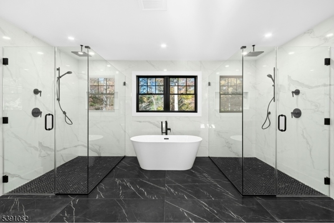
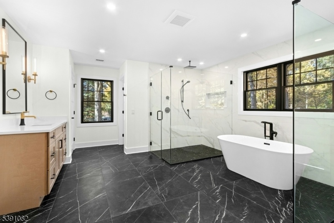
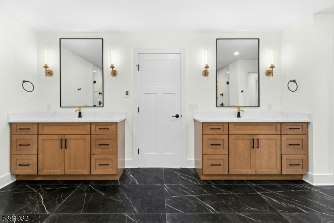
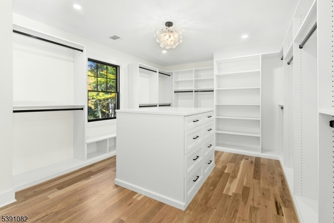
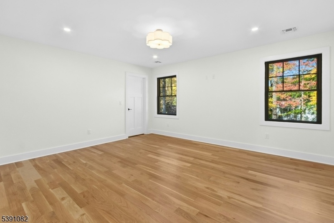
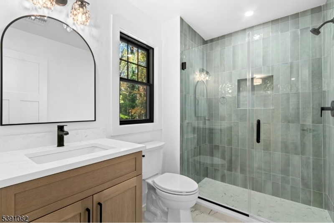
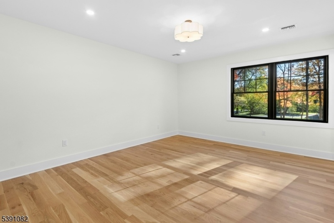
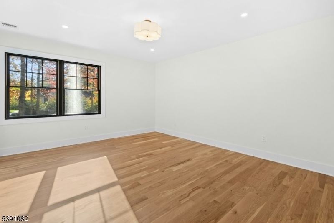
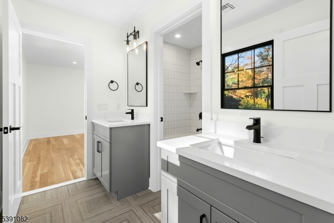
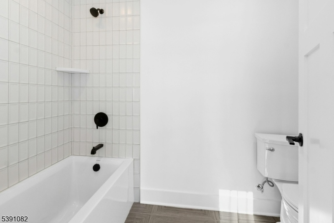
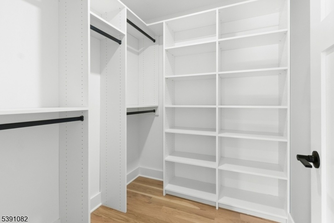
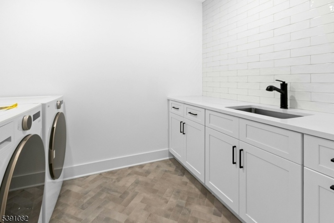
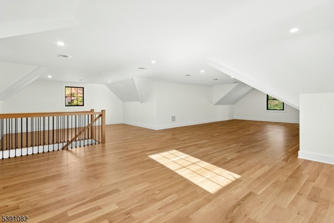
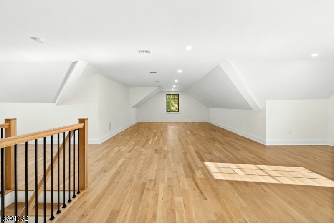
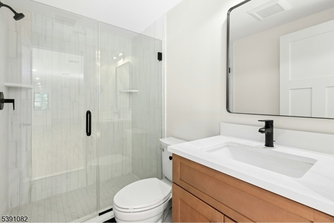
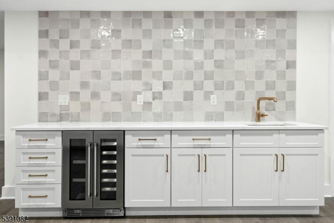
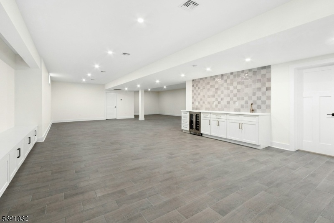
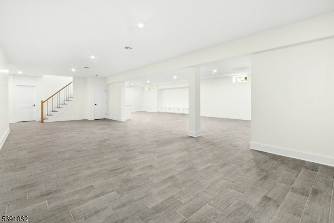
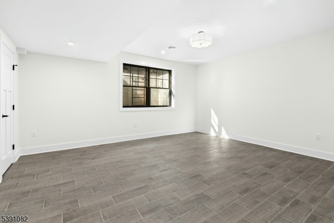
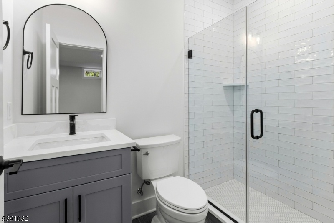
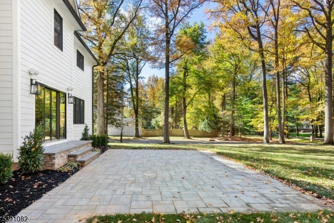
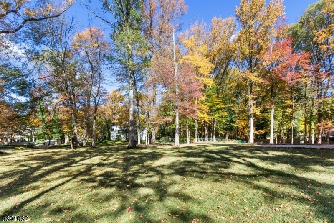
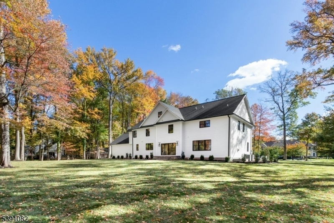
Price: $2,750,000
GSMLS: 3994655Type: Single Family
Style: Custom Home
Beds: 6
Baths: 6 Full & 1 Half
Garage: 2-Car
Year Built: 2025
Acres: 0.95
Property Tax: $17,546
Description
This Brand-new 7,500+ Sq Ft Estate Set On A Level .95 Acre Lot Is A Statement Of Vision, Timeless Design, & Craftsmanship. Situated In One Of Scotch Plains? Most Desirable Neighborhoods, This Home Seamlessly Blends Modern Sophistication W/ Classic Architectural Elegance. Step Inside Through The Grand Double Doors Into A Soaring Two-story Foyer Filled W/ Natural Light & Extraordinary Attention To Detail. The Main Level Features An Open Concept Layout Centered Around A State-of-the-art Chef?s Kitchen W/ Thermador Appliances, Quartz Countertops, Custom Cabinetry & An Adjoining Prep Kitchen. Upstairs, The Primary Suite Includes A Spa-like Bath W/ Heated Floors, & Two Walk-in Showers - A Rare Indulgence. Two Bedrooms Share A Jack & Jill Bath While The Remaining Bedroom Has A Private Bath. The Finished Attic W/ Full Bath Provides Options For A Second Office, Gym, Or Teen Retreat. A Sprawling Basement Is Anchored By A Custom Bar, A Full Bath, & A Bedroom W/ An Oversized Egress Window. Prepare To Design The Ultimate Outdoor Space W/ The Paver Patio, Irrigation System, & Fresh Sod. The Interior Details Are Both Refined & Enduring: 4" White Oak Flooring, White Oak Wood Beam Ceilings, Extensive Custom Millwork, Andersen 400 Series Black Windows, Hand-selected Designer Lighting, Sonos Sound System, Kohler Fixtures, & Exquisite Tile Selections. This Home Provides For A Wonderfully Elevated Lifestyle - A Truly Extraordinary Opportunity In Scotch Plains.
Rooms Sizes
Kitchen:
29x20 First
Dining Room:
16x15 First
Living Room:
n/a
Family Room:
23x18 First
Den:
n/a
Bedroom 1:
23x19 Second
Bedroom 2:
13x15 Second
Bedroom 3:
13x15 Second
Bedroom 4:
14x16 Second
Room Levels
Basement:
1 Bedroom, Bath Main, Rec Room, Utility Room
Ground:
n/a
Level 1:
1Bedroom,BathMain,DiningRm,FamilyRm,Foyer,GarEnter,Kitchen,MudRoom,Office,Pantry,Porch,PowderRm
Level 2:
4 Or More Bedrooms, Bath Main, Bath(s) Other, Laundry Room
Level 3:
Attic,BathMain,Leisure,SeeRem,Utility
Level Other:
n/a
Room Features
Kitchen:
Breakfast Bar, Center Island, Eat-In Kitchen, Pantry, Second Kitchen
Dining Room:
Formal Dining Room
Master Bedroom:
Full Bath, Walk-In Closet
Bath:
Soaking Tub, Stall Shower
Interior Features
Square Foot:
n/a
Year Renovated:
n/a
Basement:
Yes - Finished, Full
Full Baths:
6
Half Baths:
1
Appliances:
Carbon Monoxide Detector, Dishwasher, Dryer, Generator-Built-In, Kitchen Exhaust Fan, Microwave Oven, Range/Oven-Gas, Refrigerator, Sump Pump, Washer, Wine Refrigerator
Flooring:
Tile, Wood
Fireplaces:
1
Fireplace:
Family Room, Gas Fireplace
Interior:
BarWet,CeilBeam,CODetect,FireExtg,CeilHigh,SmokeDet,SoakTub,StallShw,TubShowr,WlkInCls
Exterior Features
Garage Space:
2-Car
Garage:
Attached Garage, Finished Garage, Oversize Garage
Driveway:
2 Car Width, Blacktop
Roof:
Asphalt Shingle, Metal
Exterior:
Composition Siding, Stone
Swimming Pool:
n/a
Pool:
n/a
Utilities
Heating System:
Forced Hot Air, Multi-Zone
Heating Source:
Gas-Natural
Cooling:
Central Air
Water Heater:
Gas
Water:
Public Water
Sewer:
Public Sewer
Services:
n/a
Lot Features
Acres:
0.95
Lot Dimensions:
n/a
Lot Features:
Corner, Level Lot
School Information
Elementary:
Cole Elem
Middle:
Terrill MS
High School:
SP Fanwood
Community Information
County:
Union
Town:
Scotch Plains Twp.
Neighborhood:
n/a
Application Fee:
n/a
Association Fee:
n/a
Fee Includes:
n/a
Amenities:
n/a
Pets:
n/a
Financial Considerations
List Price:
$2,750,000
Tax Amount:
$17,546
Land Assessment:
$60,300
Build. Assessment:
$0
Total Assessment:
$60,300
Tax Rate:
11.77
Tax Year:
2024
Ownership Type:
Fee Simple
Listing Information
MLS ID:
3994655
List Date:
10-26-2025
Days On Market:
0
Listing Broker:
WEICHERT REALTORS
Listing Agent:


















































Request More Information
Shawn and Diane Fox
RE/MAX American Dream
3108 Route 10 West
Denville, NJ 07834
Call: (973) 277-7853
Web: MountainClubNJ.com

